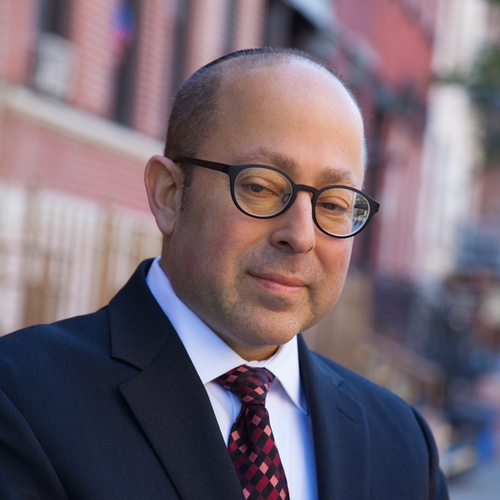Description
439-441 11th Street is a 14,538 square foot mixed-use building in an unbeatable Park Slope location between Sixth and Seventh Avenues. Currently 439 contains two identically sized residential units, each a 2 bedroom floor-thru. 441 is strictly a warehouse; however, the ground floor has a carve-out for an office, which is how the previous tenant, an elevator company, used the space.
This property is situated in an R6B zoning area--albeit a portion of it is grandfathered in for commercial usage as of right.. Best of all, there are no Landmark restrictions; there's already a curb cut and the building can be delivered vacant.
A recent zoning report prepared by The Turett Collaborative, a prominent New York City Architectural Firm, is available upon request.
In fact, there's NOTHING on the market like this unique property, which, in turn, offers a myriad of possibilities. Anything can work here from a small housing development or non-profit headquarters to a daycare center, a recording/artist's studio, health worker housing or an amazing single family mansion with a garage--to name a few concepts.
Clearly the sky's the limit, so you can let your imagination soar. Be sure to DREAM BIG!
Here
...
More >
Property Details
- Commercial
Amenities
- Building: Green Building
- Patio: None
- Attendance: None
- View: Other
- Laundry: In Unit
- Pets: Building Yes, No
- Basement: Other
- Garage
For information on 439-441 11TH Street, # contact:
Founder, Principal Broker
212-388-1115
Founder, Principal Broker
listings@lohorealty.com
212-388-1115

